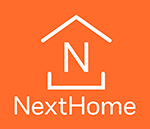Property Description
Ridgeline Homes 3 bedroom 2 bath with an office Yosemite model featuring a vaulted living room and kitchen, kitchen island, granite kitchen counter tops, under cabinet lighting, stainless appliances, corner pantry, wood laminate flooring in living, dining, kitchen, and hallway with tiled baths and carpeted bedrooms, master bath with tiled walk in shower w/glass door, 9 ft. ceilings, hand trialed drywall, bullnose corners, Sante Fe panel doors, oil rubbed bronze electrical, plumbing, and lever door handles, living room and master ceiling fans, forced air gas heat, central A/C, Hardie board lap siding on all sides with batten n board on front accent wall and Creative Mines Craft Peak stone, seamless gutters, oversized 2-car garage with opener and insulated steel garage door, covered back patio. Brand new construction in a popular subdivision. Expected completion May 2019
Listing Details
| Price | $275,000 (sold: 6/21/2019) |
|---|
| Bedrooms | 3 Beds |
|---|
| Bathrooms | 2 Full Baths |
|---|
| Year Built | 2019 |
|---|
| Property Type | Residential |
|---|
| Listing # | 753475 |
|---|
| Status | Sold |
|---|
| Listing Type | For Sale |
|---|
Courtesy of Shawn Carroll, NextHome Virtual
This content last updated on 12/22/2024 2:10 AM. Some properties which appear for sale on this web site may subsequently have sold or may no longer be available.






