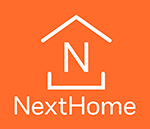Property Description
Ridgeline Homes’ Yellowstone model features a split floorplan with an open concept living/dining/kitchen with vaulted ceiling. Kitchen features an island bar, granite counter tops, maple-stained cabinets with soft close hinges and crown molding, and stainless appliances including washer and dryer. Mohawk laminate flooring thoughout with tiled baths. Spacious master bedroom with walk-in closet, master bath with separate tile shower and tub. 9 ft. ceilings, hand trialed drywall, bullnose corners, oil rubbed bronze electrical, plumbing, and door handles, living room and master ceiling fans, forced air gas heat, central A/C, seamless gutters, 3-car garage with opener. Beautiful new construction with expected completion April 2021.
Listing Details
| Price | $395,000 (sold: 4/9/2021) |
|---|
| Bedrooms | 3 Beds |
|---|
| Bathrooms | 2 Full Baths |
|---|
| Year Built | 2021 |
|---|
| Property Type | Residential |
|---|
| Listing # | 778916 |
|---|
| Status | Sold |
|---|
| Listing Type | For Sale |
|---|
Courtesy of Shawn Carroll, NextHome Virtual
This content last updated on 12/22/2024 4:40 PM. Some properties which appear for sale on this web site may subsequently have sold or may no longer be available.






