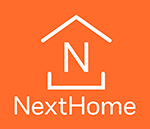Property Description
Ridgeline Homes' Rainier model features an open-concept living, dining, kitchen with large kitchen island and pantry. Soft close doors and drawers throughout, stainless appliances including gas or electric range/oven, refrigerator, dishwasher and microwave. Split floor plan offers a master bath with dual comfort height vanity, step-in shower and tile flooring, walk-in closet. Two additional bedrooms and a full main bath. Laundry room with cabinets with washer and dryer included! 9ft ceilings throughout, hand-trailed textured walls, ceiling fans in living room and master bedroom, bullnose corners, LED lighting, forced-air gas heat, central air conditioning. Two-car garage with openers and keypad entry. Construction of home will commence upon contract with a completion date approximately 90 days from contract. Buyer can choose from a selection of cabinet colors, granite countertops, laminate flooring, tile, and fixture finish options. Back fence of 6 ft cedar can be added for an additional cost as well as additional upgrades including gas or electric fireplace, tile showers, shower doors, tiled kitchen backsplash, on-demand hot water, garage utility sink. Make this brand new, semi-custom beautiful Ridgeline Home your next home! SELLER WILL CREDIT $7000 TOWARDS BUYER CLOSING COSTS AND/OR INTEREST RATE BUY DOWN IF BUYER CLOSES USING ONE OF SELLER'S PREFERRED LENDERS, ACADEMY MORTGAGE MONTROSE OR SYNERGY ONE LENDING MONTROSE. (Photo is of a previously built Rainier model.)

