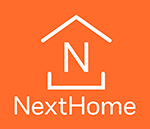3402 Kestel Loop, Montrose, CO 81401
- $465,000 (sold: 9/26/2023)
- 4 Beds
- 2 Full Baths
- 1,531 sq ft
- Year Built: 2023
- Residential
- Listing #802417
- Status: Sold
Property Description
The Yosemite - 1 of 13 models Ridgeline Homes can build you in Woods Crossing on selected lots in Blocks 7 & 8! Lots on South side of Kestrel Loop (Block 8) are adjacent to greenbelt and have wonderful San Juan and surrounding mountain views. Buyer can choose cabinet color, flooring, tile, exterior siding and stone from a selection available from Builder. Standard features include all appliances – stainless in kitchen…buyer’s choice of gas or electric range/oven, refrigerator, dishwasher and microwave, and washer and dryer. Maple stained soft close doors and drawers with 36” wall cabinets in kitchen and 30” wall cabinets in laundry (when applicable), granite countertops in kitchen, baths and laundry (if countertop in laundry). Durable laminate flooring throughout with tile flooring in baths. 9ft ceilings throughout, vaulted ceiling in living room and master bedroom. Hand troweled drywall texture, bullnose corners. Your choice of oil rubbed bronze or nickel electric and plumbing fixtures, lever door handles, contemporary cabinet pulls and knobs and kitchen faucet. Comfort height vanities. Bright LED lighting. Standard pre-finished lap siding (can be upgraded to stucco), accented by manufactured stone on front elevation. 30-year architectural shingles, seemless gutters with foldable extensions. Unfinished garage with 8’ insulated steel garage door with openers and keypad entry. Vinyl windows, select models with rough-cut and stained beams. Built on crawlspace with engineered foundation, R-19 insulation in the walls, R-38 insulation in attic, insulated garage walls, 95% minimum high efficiency gas furnace, 95% minimum high efficiency water heater, 50-gallon hot water heater. Each home professionally managed throughout the entire building process to ensure quality. 1-year structural warranty. Select upgrades can be added. Construction time approximately 3-4 months. SELLER WILL ALSO CREDIT $7000 TOWARDS BUYER CLOSING COSTS AND/OR INTEREST RATE BUY DOWN IF BUYER CLOSES USING ONE OF SELLER'S PREFERRED LENDERS, ACADEMY MORTGAGE MONTROSE, SYNERGY ONE LENDING MONTROSE OR GENEVA FINANCIAL MONTROSE. Make a Ridgeline Home your next home!
Listing Details
| Price | $465,000 (sold: 9/26/2023) |
|---|---|
| Bedrooms | 4 Beds |
| Bathrooms | 2 Full Baths |
| Year Built | 2023 |
| Property Type | Residential |
| Listing # | 802417 |
| Status | Sold |
| Listing Type | For Sale |
Interior Features
| Square Feet | 1,531 |
|---|
Exterior Features
| Lot Size | 0.14 acres |
|---|
Courtesy of Shawn Carroll, NextHome Virtual
-
Housing Occupancy
-
Rural vs. Urban
- Market occupancy and urban/rural information from Home Junction Inc.
Community Information for Montrose, CO 81401
-
Population Facts
- Total Population
- Population 5 Year Forecast
- Population Density
- Area Size
- Median Population Age
- Total Households
- Average Household Size
- Median Householder Age
- Median Rent
-
Population by Age Range
-
Population by Sex
-
Population by Race
-
Highest Education Level Completed
Education - Current Enrollment
-
Annual Household Income
Daily Commute
-
Population Employment
-
Consumer Price Indexes
Safety in Montrose, CO 81401
-
Crime Threat Index
Weather in Montrose, CO 81401
-
Weather Facts
- Daily Chance it's Sunny
- Average Daily Sky Cover
- Annual Days of Clear Sky
- Annual Days of Rain
- Annual Days of Snow
- Annual Rain
- Annual Snow
Average Temperatures
-
Monthly Weather
No schools were found corresponding to your search.




